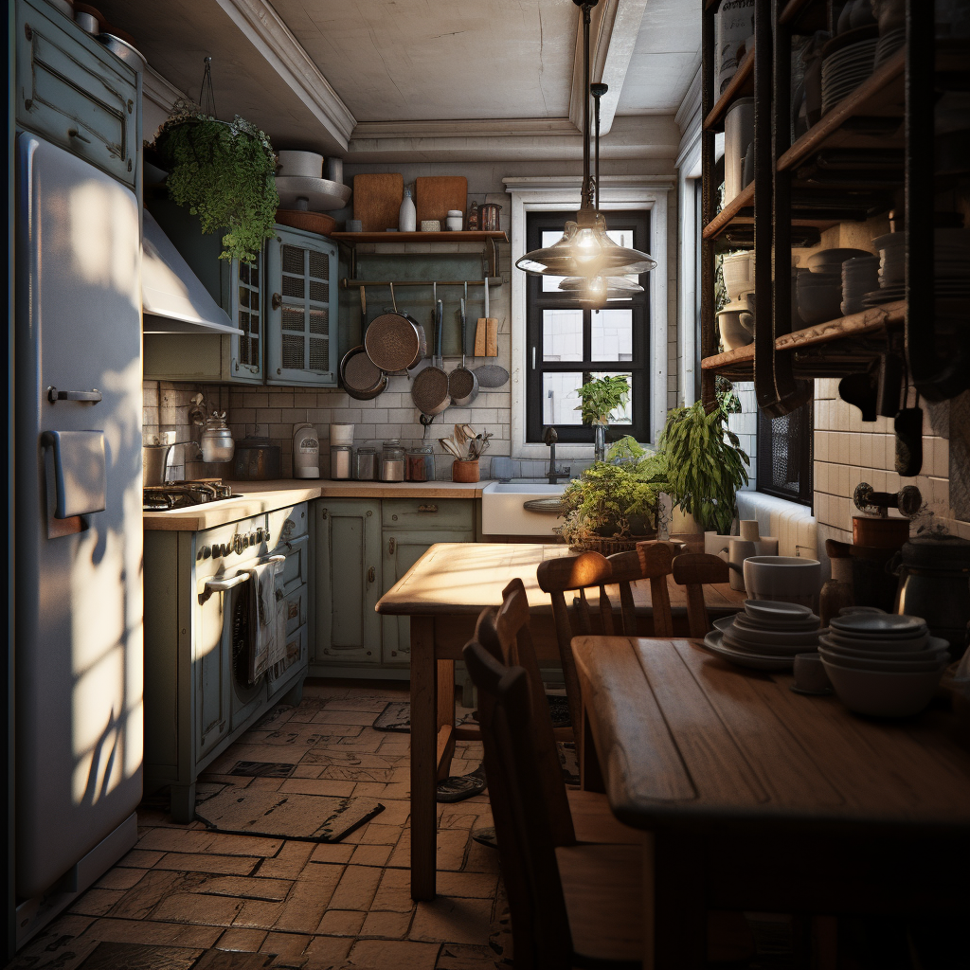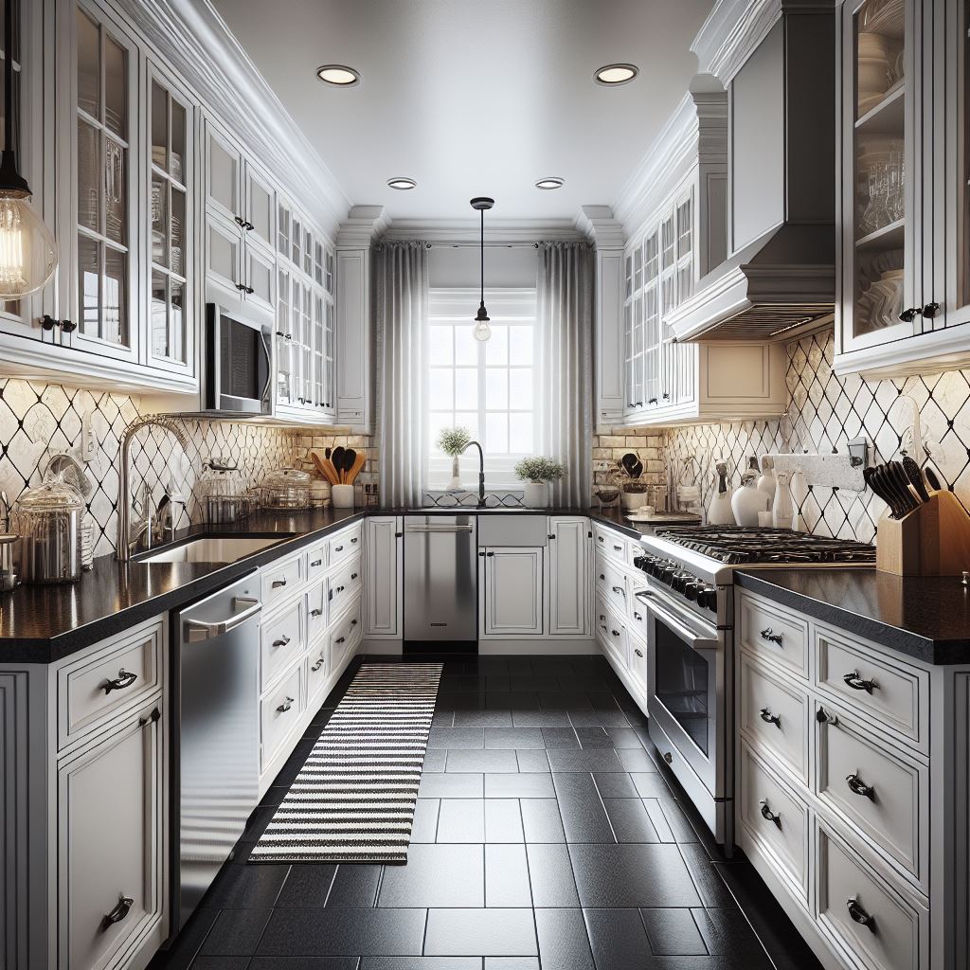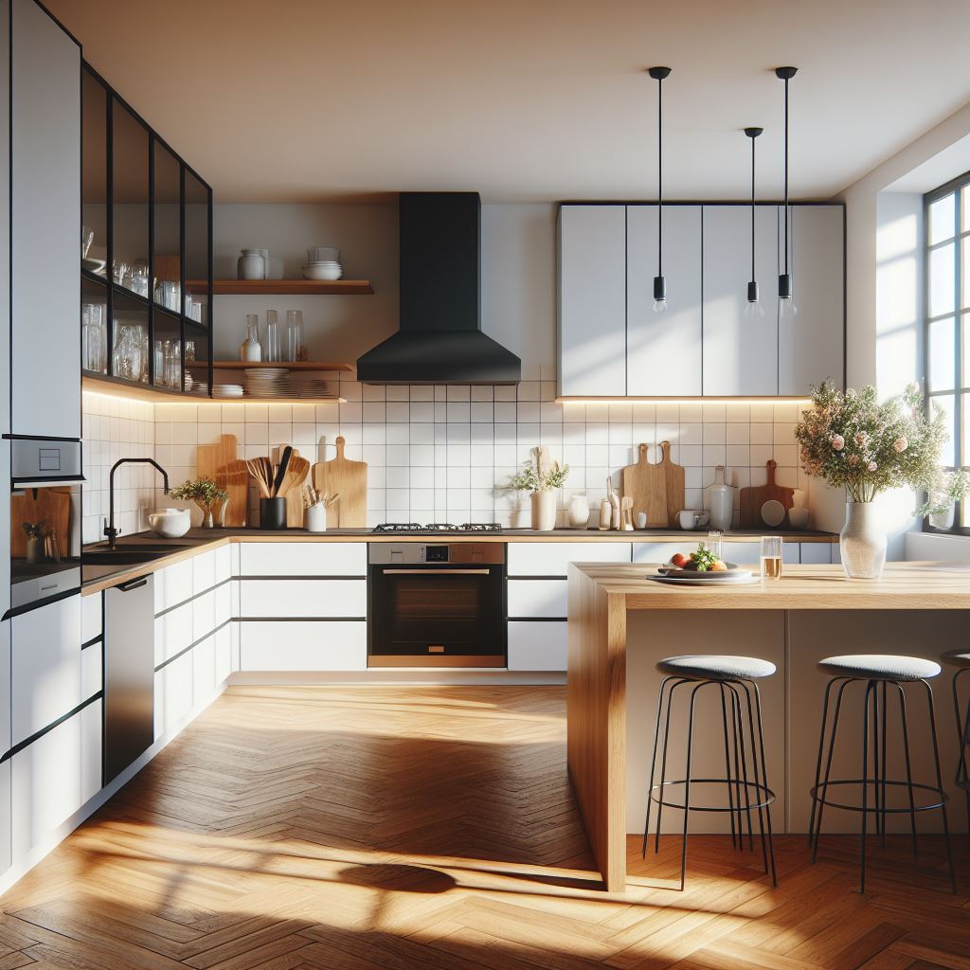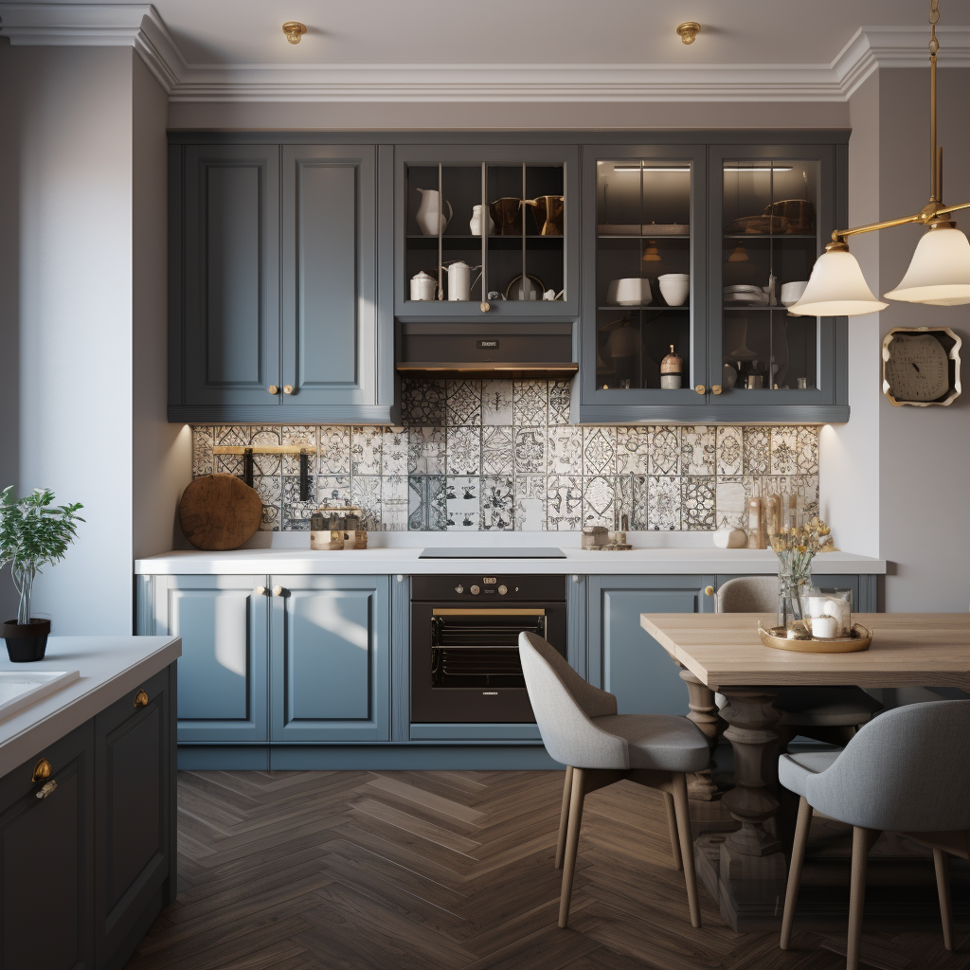How can I make my small kitchen look expensive?
Having a small kitchen can present some design challenges, but with some clever tricks, you can make your compact kitchen look and feel luxurious. Follow these tips to transform your petite kitchen into a high-end space that looks like it cost big bucks.
Use Neutral Tones for a Spacious Look

Stick with light, neutral colors like white, beige, or gray for your cabinets, walls, and flooring. Neutral tones will make the space appear larger and brighter. Stay away from dark or bold colors, which can make a small kitchen feel closed in.
Some sophisticated neutral options include:
- White cabinets with a marble or quartz countertop
- Light gray subway tiles on the backsplash
- Hardwood floors in a natural finish
Add Interest with Luxury Materials
While neutral tones create an airy, open look, you’ll want to add some visual interest and texture. Incorporate high-end materials that look expensive, such as:
- Marble or granite countertops – Nothing says luxury like real stone. Opt for marble, granite, or quartz.
- Stainless steel appliances – Sleek stainless steel appliances look modern and upscale.
- Hardware details – Swap out standard hardware for elegant pulls, knobs, and fixtures in metals like brushed brass or nickel.
- Tiled backsplash – A backsplash with natural stone or ceramic tiles makes a huge impact.
- Wood accents – Use wood for open shelving, butcher block counters, or a reclaimed wood table.
Adding high-end touches like these goes a long way in making a small kitchen look more expensive and put together.
Maximize Storage
A cluttered, disorganized small kitchen will look cheap. Maximize every inch of space with storage solutions that keep everything tidy and hidden away. Some ideas:
- Built-in cabinetry – Use custom or stock cabinets that make use of all available wall space. Opt for cabinets that go all the way to the ceiling.
- Drawers vs. cabinets – Drawers are more space efficient than cabinets. Use drawers wherever possible.
- Pull-out shelves – Maximize cabinet space with pull-out shelves and slide-out spice racks.
- Appliance garages – Hide small appliances like the toaster in special cabinet doors that lift up.
- Pantry – Even a narrow floor-to-ceiling pantry adds lots of needed storage.
- Nooks and crannies – Use the space between cabinets or appliances to add narrow shelving.
Proper kitchen storage helps maximize every inch of space, so everything has a home and the counters stay clutter-free.
Let in Natural Light
Natural light makes any space feel larger and more airy. Here are some tips for lighting a small kitchen:
- Large windows – Install the biggest windows possible along one wall, up to the ceiling if you can. This makes the kitchen feel more open.
- Glass cabinet doors – Glass fronts on upper cabinets let in more light while hiding clutter.
- Skylights – Add a skylight over the kitchen sink or cooking area.
- Pendant lighting – Hang pendant lights over islands and countertops for task lighting.
- Reflective surfaces – Use marble, granite, glass backsplashes, and mirrored accents to reflect and bounce light around.
Proper lighting can make a small kitchen feel bright, airy, and spacious. Avoid overhead fluorescents which can feel harsh and industrial.
Opt for Multipurpose Furniture

With limited space to work with, you need furniture that can multitask. Some ideas:
- Island with seating – A kitchen island doubles as extra counter space and a breakfast bar. Add stools for seating.
- Banquette seating – Built-in banquettes are great for small kitchens. Store items beneath the seats.
- Fold-down table – A small fold-down table can be used for extra counter space or eating.
- Bar cart – A bar cart with wheels can be moved around as extra storage and serving space.
Use furniture that serves more than one purpose for a small kitchen. Avoid bulky furniture like freestanding tables that take up too much space.
Create Illusions of Space
Use these design tricks to visually make your kitchen look larger:
- Elevated ceilings – Adding molding to cabinets to create the illusion of higher ceilings makes the room feel larger.
- Glass cabinets – Glass fronts on wall cabinets make the room feel more open.
- Mirrors – Strategically placed mirrors reflect light and create the illusion of more space.
- Open shelving – Floating open shelves take up less visual space than bulky cabinets.
- Light floors – Paint or stain the floors a light color to make the kitchen feel more expansive.
- Repeating elements – Using matching cabinets, light fixtures, hardware and flooring makes rooms appear larger and seamless.
Carefully using design elements like these can trick the eye into perceiving a small kitchen as more grand and spacious.
Keep Countertops Clutter-Free
No matter the size of your kitchen, cluttered countertops make it look messy and disorganized. Follow these tips:
- Store small appliances in cabinets or appliance garages
- Use trays and baskets to corral mail, keys, and other clutter
- Keep only essential items like a knife block and a fruit bowl out
- Move anything not actively in use, like the coffeemaker or stand mixer, into cabinets
- Clean countertops frequently to avoid buildup of crumbs and spills
- Use floating or wall-mounted shelves for extra storage without taking up counter space
Keeping countertops clean and clear of clutter is essential in a small kitchen. It prevents it from feeling messy and cramped.
Sample Small Kitchen Layouts in South Africa
Here are a few sample floorplans to help you optimize a small kitchen layout:
Galley Kitchen

| Sink | Refrigerator | Stovetop |
|---|---|---|
| Upper Cabinets | Upper Cabinets | Upper Cabinets |
| Base Cabinets | Base Cabinets | Base Cabinets |
The galley-style kitchen has cabinets, counters and appliances lined up on opposite walls. This classic layout works well even in narrow kitchens. Include an island if space allows.
L-Shaped Kitchen

| Upper Cabinets | Sink | |
|---|---|---|
| Base Cabinets | Island | Stovetop |
| Refrigerator |
With an L-shaped layout, cabinets and counters are arranged along two adjacent walls, opening up space for an island. This makes great use of space in a small kitchen.
U-Shaped Kitchen
| Sink | Refrigerator |
|---|---|
| Upper Cabinets | Upper Cabinets |
| Base Cabinets | Base Cabinets |
| Stovetop |
The U-shaped kitchen layout has counter space and cabinets along three walls, opening up floor space in the center. An island can go in the middle.
Get creative with how you arrange cabinets, appliances and prep space based on the footprint of your small kitchen. The key is maximizing every inch!
Hire a Professional
If your budget allows, consider hiring a kitchen designer to help optimize the layout and select fixtures and finishes for your small kitchen. An experienced professional can make all the difference in maximizing the space.
They can assist with:
- Creating a smart layout
- Choosing cabinets, countertops, backsplashes, lighting and hardware
- Incorporating high-end touches on a budget
- Problem-solving small kitchen storage and design challenges
Investing in a pro can help elevate your small kitchen far beyond what you may be able to achieve on your own.
Small Kitchen Ideas in South Africa Summary
With some creativity and smart design, you can transform a tiny kitchen into a luxurious, useful space. Use these high-end small kitchen ideas to make the most of your compact room:
- Stick with light, neutral colors
- Add luxury with marble countertops, stainless appliances and hardware
- Maximize storage with pull-outs, drawers and hidden nooks
- Let in natural light wherever possible
- Use multipurpose furniture and space-saving layouts
- Create illusions of space with mirrors and glass cabinets
- Keep countertops free of clutter
- Consider hiring a professional designer
You don’t need a massive kitchen to achieve a luxury look. With the right design elements and smart decisions, your petite kitchen can rival those in luxury homes and magazines. Use these tips to make your small kitchen look and feel like a million bucks!
This article provides general information about kitchen design. For specific recommendations for your individual space, consult a qualified kitchen designer or contractor.
Read also:
