Introduction to Small Kitchen Designs in South Africa
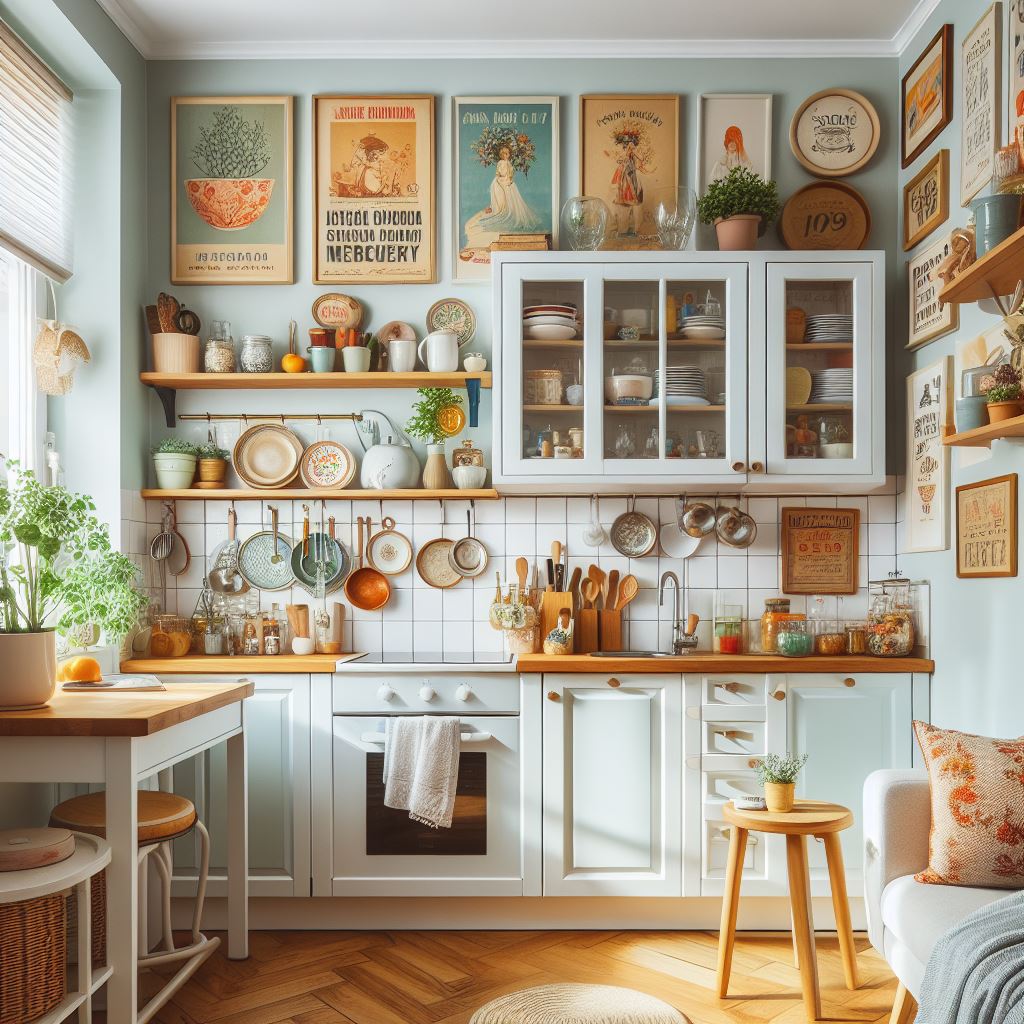
Small kitchen designs are becoming increasingly popular in South Africa for several reasons. With rising home prices, many homeowners are opting for smaller spaces that still allow for functionality and style.
Small kitchens in South Africa can also be great options in apartments, guest cottages, starter homes, and more.
When designed properly, a small kitchen can be just as beautiful and useful as a larger one.
The key is taking full advantage of every inch of space through smart storage solutions, multi-functional fixtures, and visually opening up the room.
With some creative thinking and strategic choices, tiny kitchens can be customized to meet all your cooking, cleaning, and storage needs.
Here are some key things to consider with small kitchen designs:
- Optimize traffic flow and eliminate wasted space
- Incorporate hidden storage wherever possible
- Use lighter colors to visually expand the space
- Employ space-saving appliances and features
- Allow adequate countertop space for prep and cooking
- Focus on quality over quantity with cabinetry
- Multi-purpose furniture like island carts and fold-out tables
The following sections will explore small kitchen designs for South African homes further, including specific layouts, storage ideas, material choices, inspiration, and when to seek professional assistance.
Ready to unlock the potential of your petite kitchen in South Africa?
Read on!
Benefits of a Small Kitchen in South Africa
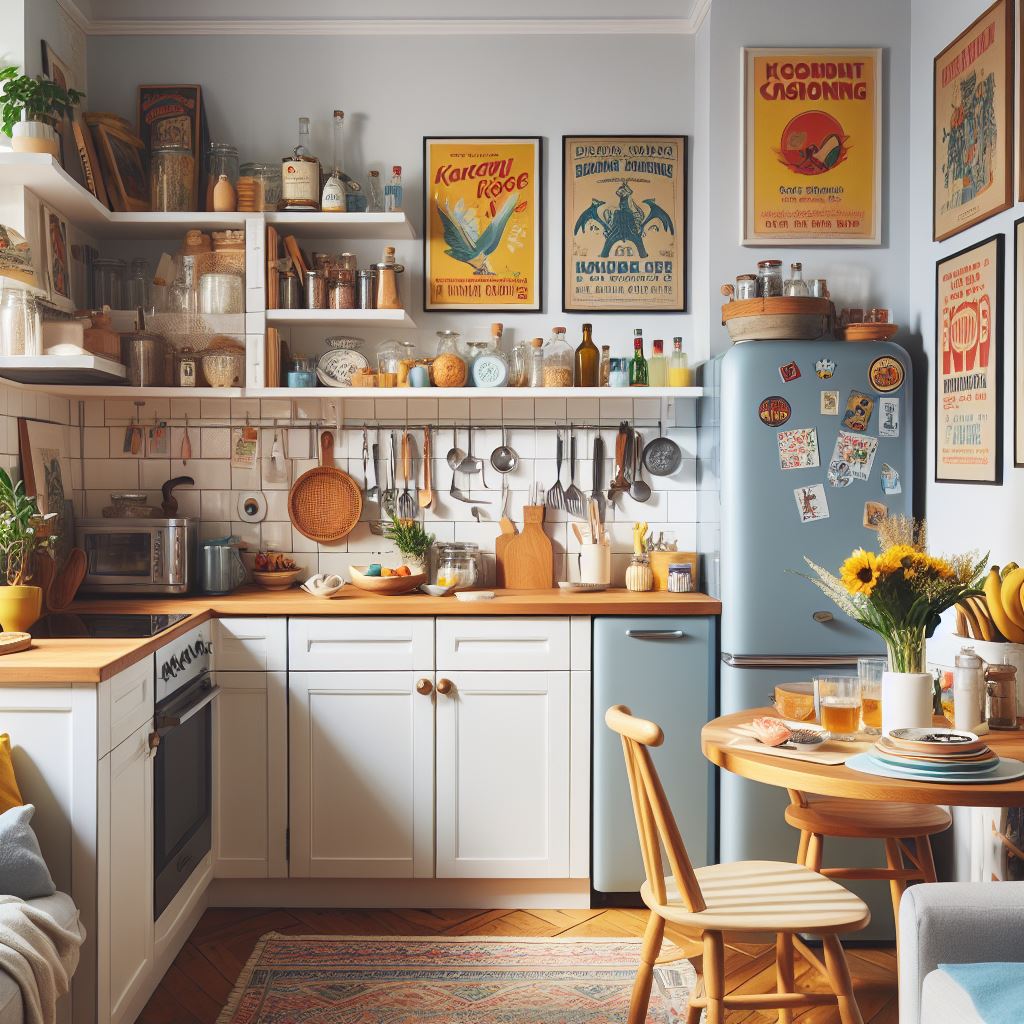
While larger gourmet kitchens have their appeal, small kitchen spaces also offer many advantages that homeowners should consider.
Here are some of the top benefits of embracing the small kitchen life:
Lower Cost
Outfitting a small kitchen is significantly less expensive than a large one.
With fewer cabinets, countertops, and appliances to purchase, you can allocate more of your homebuilding or renovation budget to fancy finishes or higher-end materials.
Even opting for luxury details like marble backsplashes or professional-grade ranges is more affordable when contained to a petite space.
Easier to Organize
Having less area to manage can help keep clutter and mess contained. The compact layout allows you to arrange cooking essentials within arm’s reach, while closed storage hides small appliances and specialty items not in regular rotation. Clean-up is breeze when there’s less surface area to wipe down and sanitize.
Promotes Multi-Function Spaces
With limited room to work with, small kitchens encourage double-duty design elements. Islands that offer seating and storage, carts that hold spices and serve as extra counters, and cabinets outfitted to pull triple-stacking duty for dishes, pots and pans.
Fosters Creativity
Designing every nook and cranny of a small kitchen to enhance functionality elicits creative solutions. Some ideas include:
- Floating shelving for extra space
- Pull-out cutting boards or mixers
- Appliances that tuck away or serve multiple purposes
- Innovative organizational systems to hold kitchen tools
The spatial limitations spur resourcefulness and customization.
Easy to Update
With fewer materials needed, remodeling or refreshing a small kitchen is a simpler and speedier process.
Whether you want to change up backsplashes, cabinet facades, or floor tile, compact kitchens translate to more attainable makeovers.
Updating light fixtures and paint color also create dramatic transformations without huge investments of time or money.
Encourages Minimalism
Operating in a smaller footprint often leads families to simplify processes, streamline clutter, and embrace minimalism for a calmer lifestyle.
Owning less kitchenware to organize means more time enjoying the space rather than constantly cleaning.
Being highly selective about the appliances and tools you use most frequently prevents wasting money on unnecessary fluff.
While small kitchens certainly have drawbacks, they offer many tangible lifestyle benefits over expansive gourmet spaces.
For many homeowners, the advantages make downsizing well worthwhile.
Key Considerations for Small Kitchens in South Africa
Designing a highly functional, beautiful small kitchen in South Africa requires careful planning and decision-making to optimize every inch.
As you envision your compact culinary space, keep these key considerations in mind:
Traffic Flow
Since small kitchens in South Africa offer limited pathways between fixed elements like appliances and cabinetry, map out traffic patterns on paper first.
Allow for at least 36 inches between islands, countertops, and appliances for comfortable movement.
Triangle formations between the sink, stove, and refrigerator help prevent collisions.
Lighting
Proper illumination visually expands any petite kitchen. Incorporate multiple lighting sources and styles throughout the space:
- Overhead can lighting
- Under cabinet lighting
- Pendant lights over islands
- Recessed ceiling fixtures
- Natural light from windows
Mixing lighting colors, like bright white and warm yellow, ensures the kitchen has an inviting glow.
Ventilation
Between cooking fumes and excess moisture, adequate ventilation keeps small kitchens fresh and prevents mold/bacteria growth.
Integrate a powerful range hood over the stove plus strategically placed ceiling fans. If possible, install an operable window above the sink.
Storage Solutions
Compensate for compact cabinets with alternative storage features:
- Pull-out drawers with built-in organizers
- Tiered lazy susans
- Slide-out pantry units
- Wall-mounted spice racks
- Overhead pot racks
- Under-cabinet knife blocks
Carefully gauging storage needs prevents overstuffed cabinets in tight spaces.
Multi-Functional Elements
When space is scarce, ensure each kitchen element multitasks:
- Island with seating and storage
- Convertible kitchen carts
- Expandable dining tables
- Piece that serves as desk and prep space
Easy Clean Surfaces
From cooking splatters to spills and crumbs, small kitchens show messes more. Select durable, non-porous materials that wipe clean easily for low-maintenance functionality.
Epoxy grout also withstands staining better than traditional grout.
By prioritizing efficiency in your layout, storage, surfaces, and style, tiny kitchens can deliver full-size function and flair.
What space-saving solutions might work in your home?
Layout and Storage Ideas for Small Kitchens in South Africa
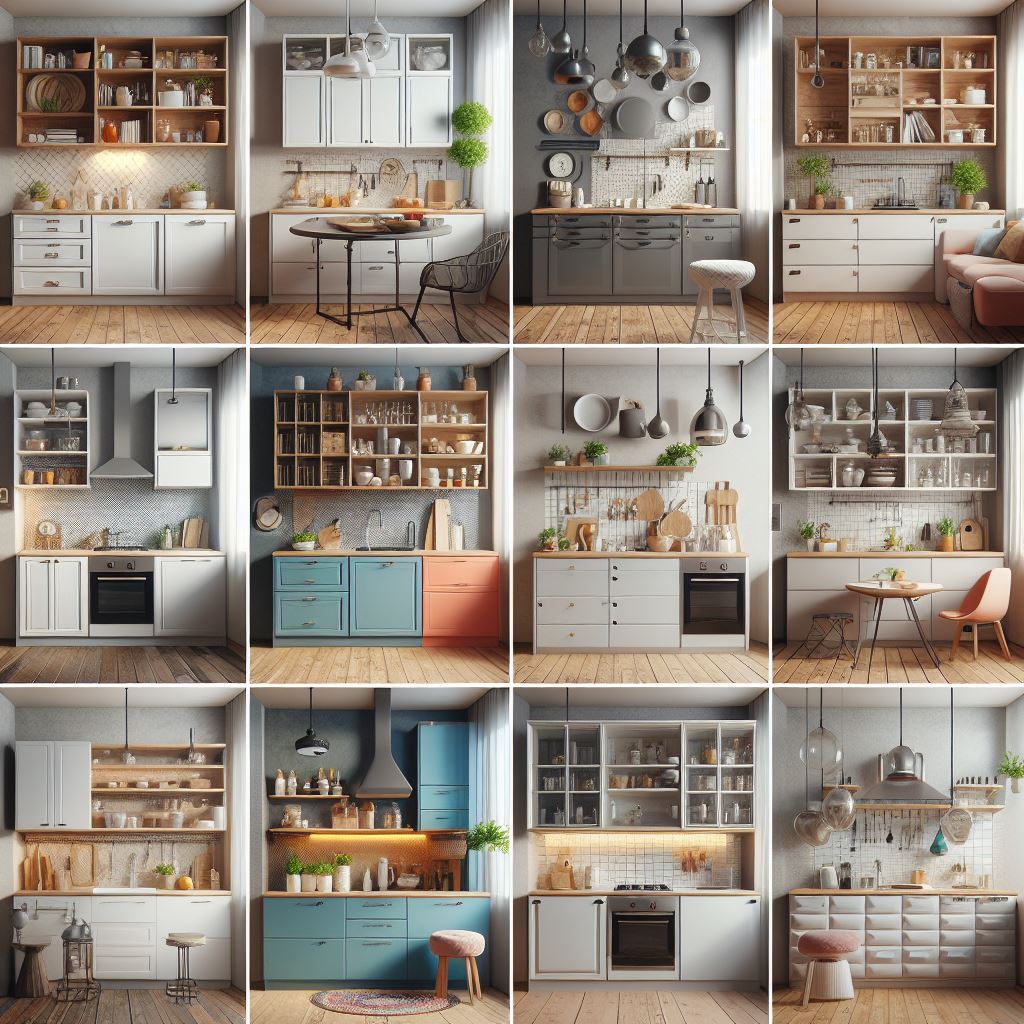
One of the biggest challenges in a petite kitchen is fitting in all the necessary equipment in a smooth workflow.
But with some creative spatial planning and storage solutions, you can enjoy all the function of a larger culinary space.
Consider these layout and storage ideas for your small kitchen in South Africa.
Galley Kitchen
This single-wall or double-wall layout is highly popular for small spaces.
Arranging fixtures, appliances and cabinets along the length of the room frees up floor area.
For single galley rows, allow at least 42 inches of floor clearance for appliance doors and drawers. Galley kitchens work well blended with dining areas.
L-Shaped Layout
An L-shaped design optimizes two adjoining walls without occupying too much floor space.
One leg of the L incorporates extensive countertops and storage while the other fits major appliances.
The open floor plan facilitates movement.
Add a mobile island for more prep area.
U-Shaped Design
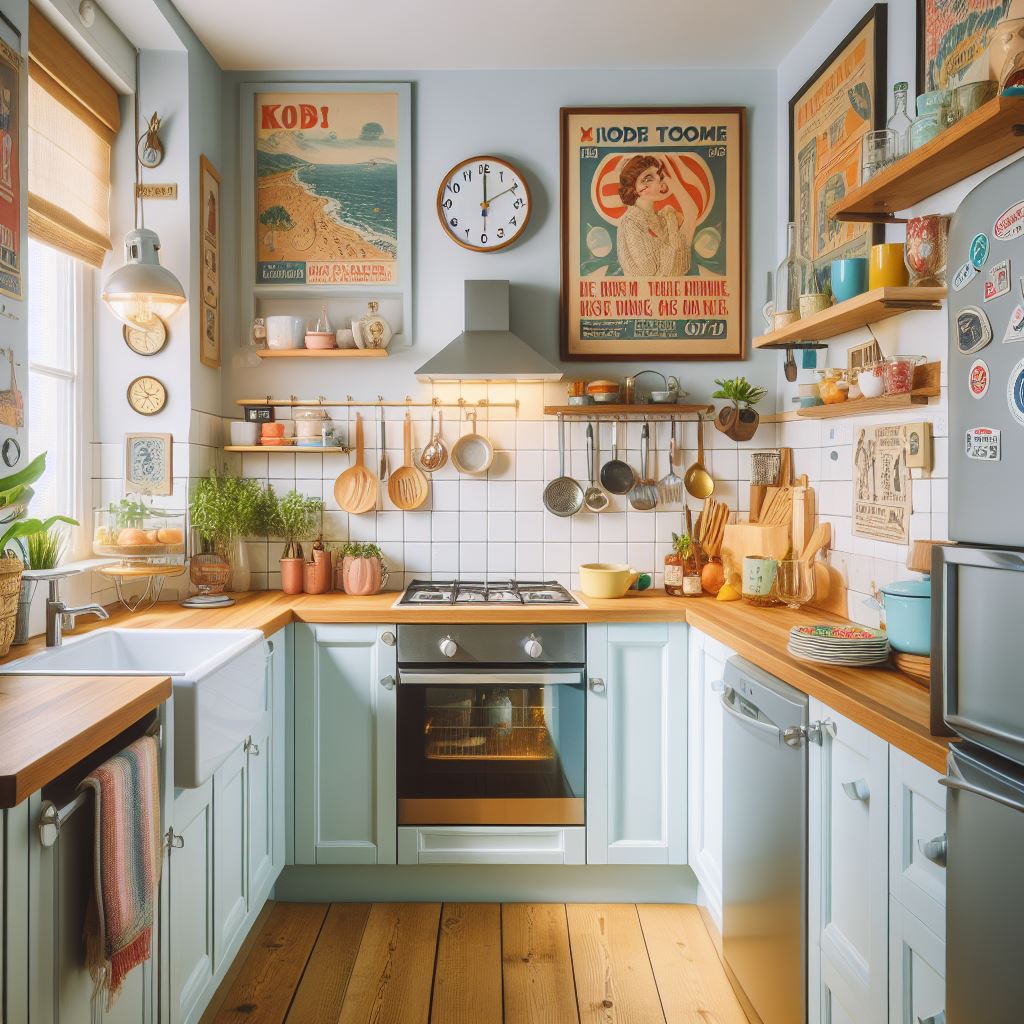
Ideal for cooking collaboration, the U-shaped layout enables multiple cooks to maneuver comfortably in the open middle space.
Position main appliances on separate walls with a sizable prep island completing the “U”.
This format also enables easy access to storage along three walls.
Built-In Storage
Maximize every inch of wall and floor space for storage with customized built-ins:
- Floor-to-ceiling pantry cupboard
- Vertical wall unit for spices, oils, small appliances
- Breakfast bar with under-counter storage
- Banquette seating with large pull-out drawers
Shelving Strategies
Installing shelves at different heights accommodates everything from large platters to small gadgets:
- Wall-mounted rails for utensils
- Floating shelves for oils, sauces, spices
- Overhead racks for pots and pans
- Slim ceiling-height pantry for bulk goods
Get creative with shelf dimensions too – like mixing shallow with deeper shelves in one unit.
Multi-Purpose Island
A movable island adds usable area in a small kitchen for meal prep, casual dining, homework space, and more. Optimize storage with large bottom drawers and shelves.
An overhang on one side provides seating and surface for bar stools. Consider locks for rolling islands.
Ingenious organization and space-conscious layouts empower petite kitchens to deliver full functionality. What clever ideas might you implement?
Choosing Materials and Finishes for Small Kitchens in South Africa
Selecting the right countertops, cabinets, appliances and finishes transforms a tiny kitchen into a spacious showpiece. Consider these material and design ideas to embellish your compact culinary space:
Countertops
The optimal countertop expands visually to make petite kitchens feel more grand.
- Quartz – Preferred for small spaces, quartz counters integrate easily, resist staining, and wipe clean with ease. Neutral tones like soft grays or gentle marbling patterns give the illusion of more surface area.
- Concrete – Available in gray and ultra-white, concrete offers the look of industrial elegance with less maintenance than natural stone. The matte finish helps conceal daily kitchen messes.
- Butcher Block – For a lighter look, various wood finishes like bamboo, walnut and maple keep the room bright. Butcher block requires diligent oiling but adds warmth.
Backsplashes
Strategically placed backsplashes protect food prep areas without overwhelming a tiny kitchen.
- Subway Tile – Highlight the cooking zone behind ranges or install a single strip above countertops. Sticking to one backsplash area prevents clutter.
- Tiled Mural – Make a bold statement with a colorful focal point. Use sparingly above an appliance.
- Peninsula Accent – Define a peninsula or bar countertop with special treatment like marble, stone or glass tile.
Cabinetry
Cabinetry represents one of the most impactful elements for transforming mini-kitchens.
- Glass Fronts – Glass-front upper cabinets maintain an airier aesthetic compared to solid cabinetry. Display collectibles inside for personality.
- Open Shelving – Completely omit upper cabinets in favor of a couple open shelves. This technique amplifies light and dimensions.
- Simplified Palette – Limit cabinet colors/finishes to one or two complementary hues. Too many competing wood stains or paints overwhelm the compact space.
- Shaker Style – The iconic, clean-lined Shaker cabinet door adds traditional charm without overcomplicating a small setting.
Flooring
Kitchen flooring should pass the style, function and durability test. Top options like:
- Wood-look Plank – Large-scale faux wood tiles or vinyl planks expand the look of floor space affordably, especially with neutral toned finishes like weathered oak.
- Polished Concrete – The sleek gray patina resembles stylish terrazzo or stone with more affordability and upkeep convenience.
- Mosaic Tile – For pattern lovers, multi-colored mosaic tile sets energize tiny kitchens. Focus mosaic strictly on the floor versus multiple surfaces.
By tailoring materials to illuminate, amplify, and streamline your petite kitchen, you’ll enjoy stylish functions beyond size limitations.
Small Kitchen Inspiration in South Africa
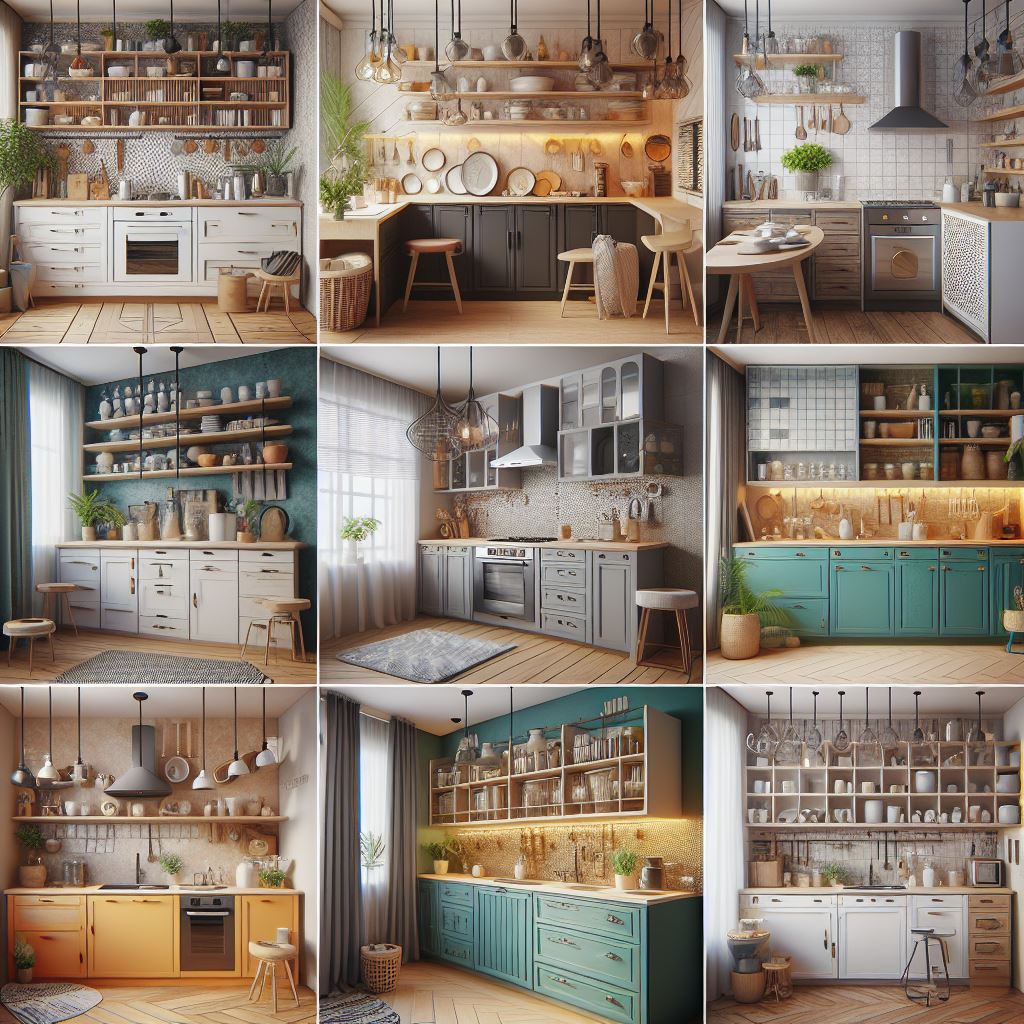
While tiny kitchen spaces present some functionality challenges, they also provide the perfect canvas for infusing loads of style.
Take inspiration from these stunning small kitchens showing clever spatial solutions and standout combinations of materials, colors and décor details.
Vintage Glam
This petite charmer pairs classic white Shaker cabinets with sleek marble accents and emerald green backsplash tile for a lovely vintage vibe.
The refrigerator tucks neatly around the corner to conserve linear space.
Open shelving introduces airiness while displaying glassware. And the brass finishes on the fixtures and vintage-style light fixtures inject more sophistication.
Scandinavian Minimalism
Celebrated for muted color palettes and sparse adornments, Scandinavian design keeps compact kitchens feeling calm and tidy. This combination of matte white cabinetry, light wood accents and finishing touches of greenery is crisp and uncomplicated. The matching white quartz countertops and subway tile backsplashes streamline the aesthetic beautifully.
Rustic Farmhouse Charm
You needn’t sacrifice country charm in a small kitchenin South Africa. Exposed ceiling beams, a wooden window valance, vintage-look lighting and touches of galvanized metal bring cozy farmhouse personality. Open shelving lined with wood introduces warmth and eliminates visual clutter of upper cabinets. The painted sage green base cabinets contrast nicely with natural wood elements.
Sleek Contemporary
For the design minimalist, this modern kitchen in South Africa sticks to a restrained all-white palette without any ornate trim or hardware. The high-gloss lacquered cabinetry, glossy subway tiles and white quartz counters reflect light beautifully to enlarge the petite space. Pops of citrus in the bar stools, window shade and fruit bowl provide the only exuberant accents.
Bistro Kitchen
Capture French bistro ambience with these definitive details: a metro tile backsplash, pendant lights over a compact bar-height island, and café curtains framing the window by the quaint dining table.
Painting the trim and ceiling black amplifies the crisp white cabinetry and pops the decor. Add whimsical art prints on the walls for a final Parisian kiss!
Small kitchens in South Africa boast endless possibilities for delivering personalized style along with function.
Discover inspiration from these stunning tiny kitchen makeovers or invent your own signature look. With strategic layout and creative finishes, compact kitchen spaces needn’t compromise on beauty or efficiency.
The only limits are those of your own imagination!
Professional Help for Designing a Small Kitchen in South Africa
While remodeling a small kitchen in South Africa seems more manageable as a DIY project, engaging professional services can pay off exponentially.
Architects, designers, contractors and organizational specialists offer expertise vital for maximizing every inch of a petite culinary space. Consider seeking their skilled guidance for:
Optimizing Layout
Design professionals analyze your cooking habits, storage needs, entertaining plans and lifestyle to strategize an ideal floorplan.
Using 3D modeling technology, they can map appliance placements, traffic flow, cabinet configurations and more to optimize efficiency. Customized functional layouts prevent wasted space.
Storage Solutions
Kitchen designers truly understand how to outfit compact cabinets and room perimeters to accommodate all your cooking gear and servingware while hiding everyday clutter.
Through savvy measurements and specialty organizational systems, they find ways to double or triple your usable storage space.
Problem-Solving Complexities
Whether you need creative plumbing solutions for adding a kitchen island with sink or answers for limited ventilation options, professionals problem-solve unique small kitchen challenges. They also handle electrical and lighting planning to illumination every work zone beautifully.
Material Recommendations
From selecting surfaces that visually expand dimensions to flooring that withstands higher traffic, professionals guide you through options to match your cooking needs, sense of style and budget. They know best practices for pairing materials that flow nicely within confined spaces.
Efficiency Upgrades
Incorporating upgrades like cabinet lazy susans, pull-out shelves, specialty racks and folding/retractable fixtures, pros maximize storage density and access. Features like barn doors, pocket doors and sliding panels preserve floor space as well.
Accuracy
With no room for error in measuring and installation, hiring pros to build out the kitchen correctly the first time is wise. Mistakes literally cost you valuable inches! Professionals also finish projects faster.
While renovating a compressed kitchen seems straightforward, the scope of work benefits immensely from expert skills in spatial planning, problem-solving, construction and functionality improvements.
Professional guidance helps prevent amateur pitfalls resulting in cabinets bumping smack into doors and wasted budget on demolition do-overs!
If the cost fits your budget, do invest in specialty services tailored to the uniqueness of small kitchen planning. Their savvy adjustments make all the difference in multiplier your petite kitchen’s beauty and efficiency for years of enjoyment.
Here is a breakdown of estimated costs to build a small kitchen in South Africa:
Cost Breakdown for a Small Kitchen Remodel in South Africa

When budgeting for a small kitchen remodel or installation in South Africa, you’ll need to account for the following typical expenses:
Cabinetry
- Low-end cabinets: R15,000 – R25,000
- Mid-range cabinets: R25,000 – R50,000
- High-end cabinets: R50,000+
Countertops
- Laminate: R2,000 – R5,000
- Engineered stone: R5,000 – R15,000
- Granite: R10,000 – R30,000
Appliances
- Basic fridge, oven, cooktop: R15,000 – R35,000
- High-end suite: R50,000+
Sink and Faucet
- Inexpensive: R2,000 – R5,000
- High-design: R10,000+
Flooring
- Vinyl tiles: R5,000 – R15,000 installed
- Timber/laminate: R15,000 – R30,000
- Stone tile: R25,000+
Lighting and Plumbing
- Basic essentials: R5,000 – R10,000
- Designer fixtures: R15,000+
Other Costs
- Demolition, repairs: R5,000 – R15,000
- Contingency buffer: 10-15% total budget
Total Budget Range
R100,000 – R250,000+
Prices vary based on design selections and existing infrastructure. Get contractor quotes before finalizing budgets.
Read also: